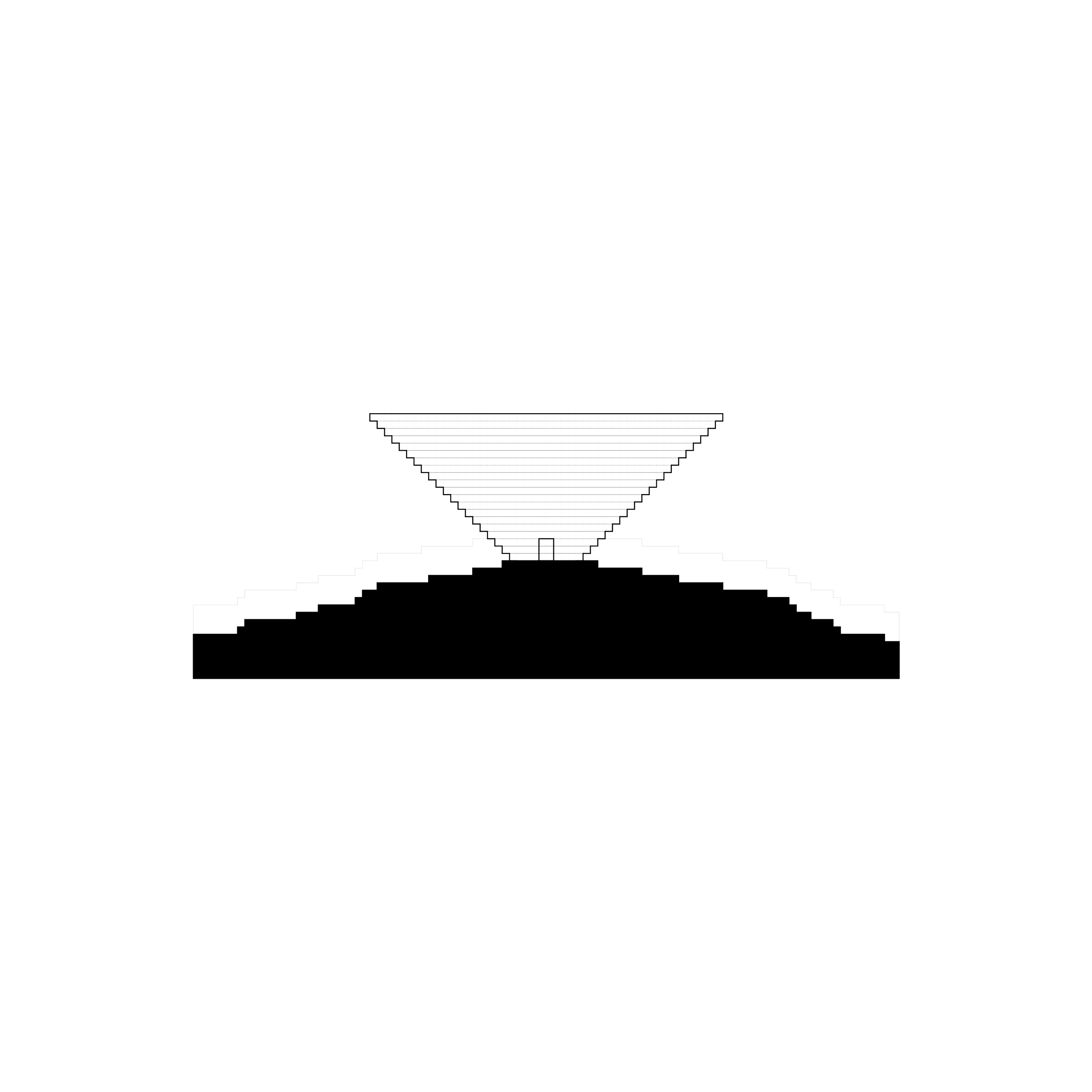A place for hosting events, conferences and concerts
in the Sandbox Metaverse.
In contrast to the physical world where gravity, physics and material limitations impose architectural and structural rules, in the metaverse we find differnet compositional rules or technical limitations that influence design.
In the sandbox metaverse for example, the cubic construction unit called voxel implies a development of a virtual world where curves do not exist and the perception of space therefore becomes pixelated.
Thus, by using the 1m cube as the founding and recognisable unit of architecture in Sandbox, the designed architecture wants to present itself as a symmetrical and minimalist structure but at the same time an iconic reference to pyramid constructions and utopian for its suspended and hovering structure.
In terms of form and function, two simple spaces with their own distinct entrances were defined:
- The perimeter public stalls, accessible through a main opening
- The central stage, with its own hidden secondary private access
Arena was a case study design included in the Project Work ”A Metaverse Architecture Studio”
during the Masterclass of MasterZ (Blockchain & Digital Assets scholarship).
by Antonio Iovane, Gabriele Loffredo and Emanuele Pigionatti.
Read the Project work report here:
A Metaverse Architecture Studio (pdf)





